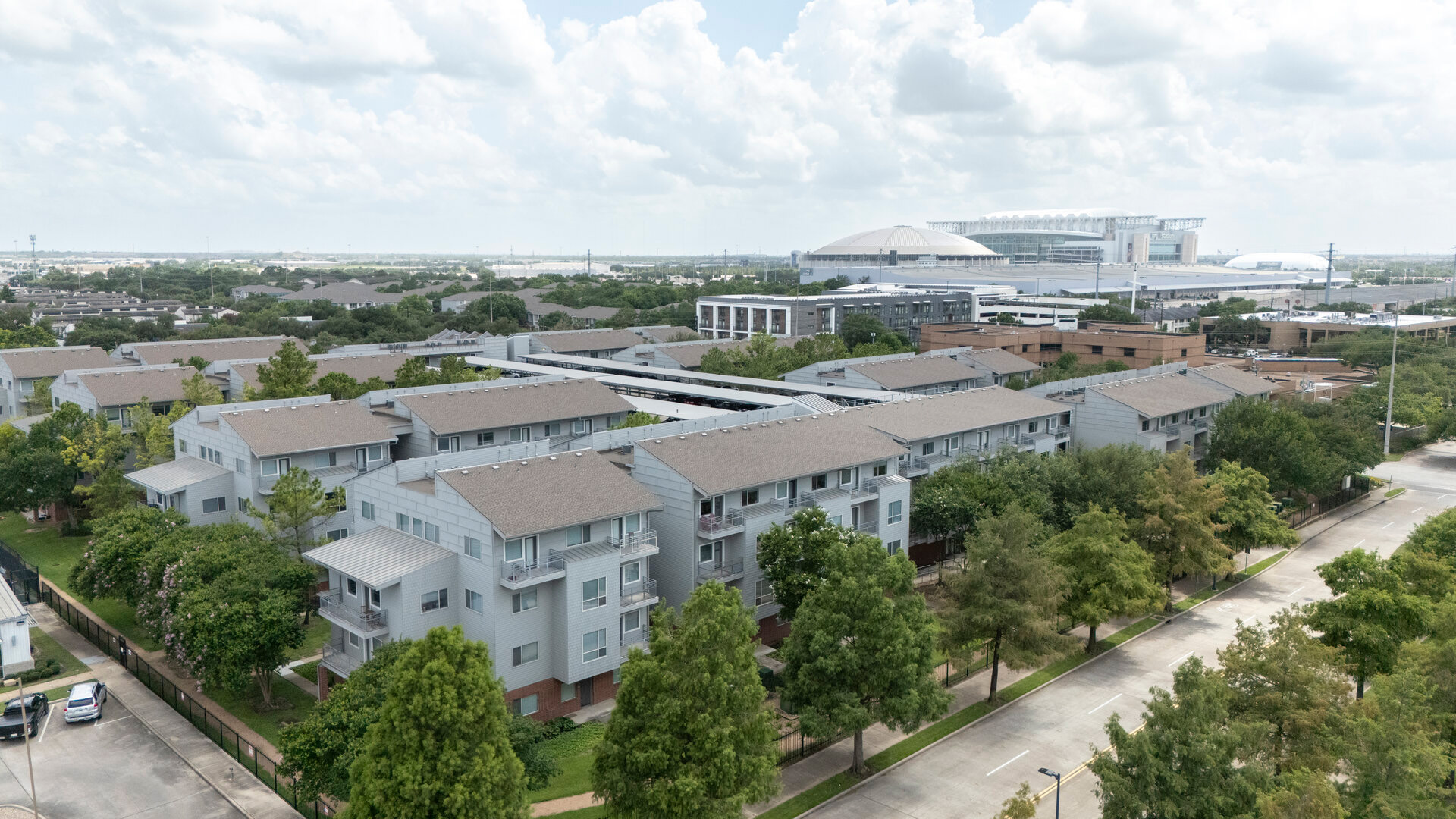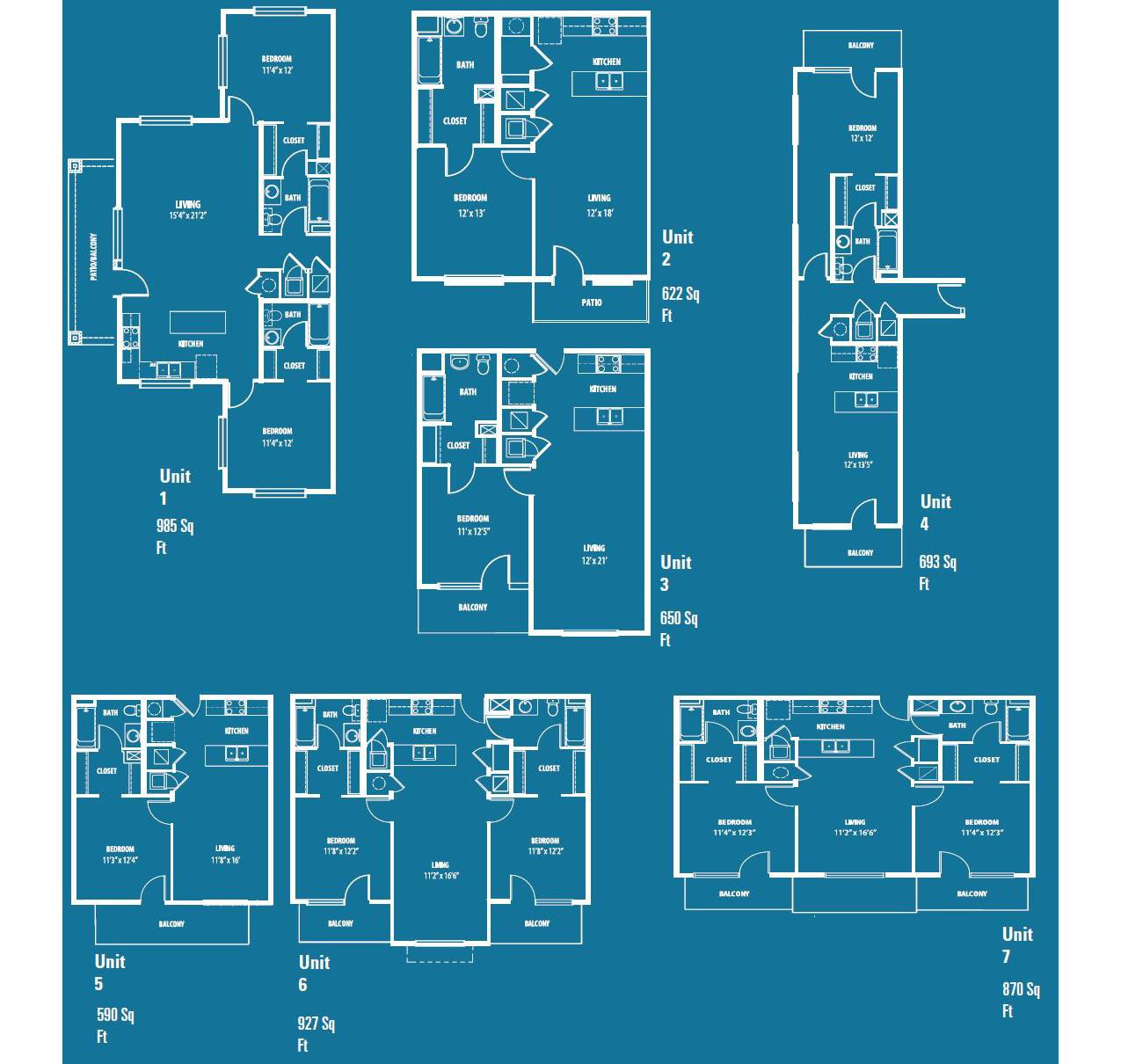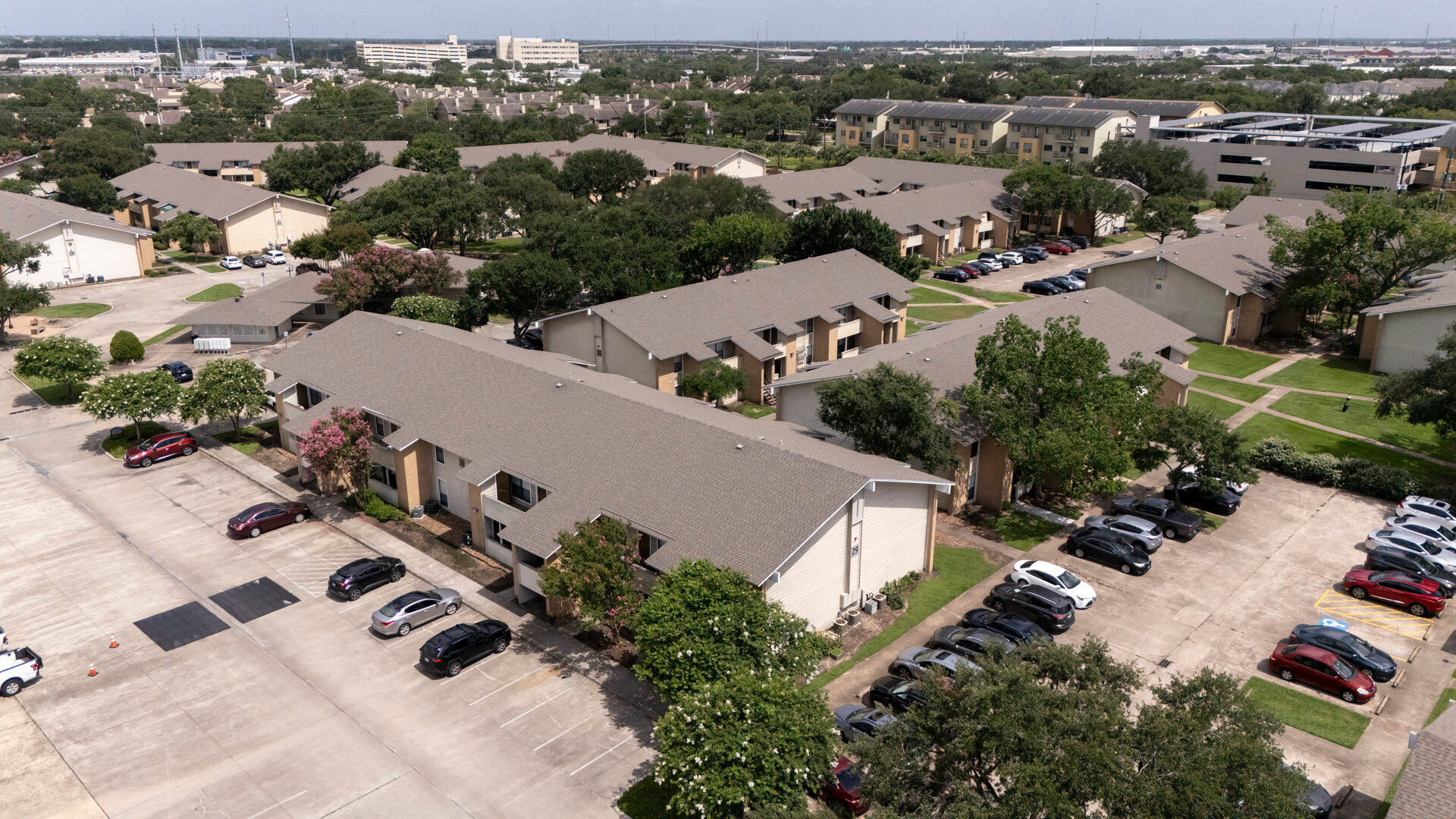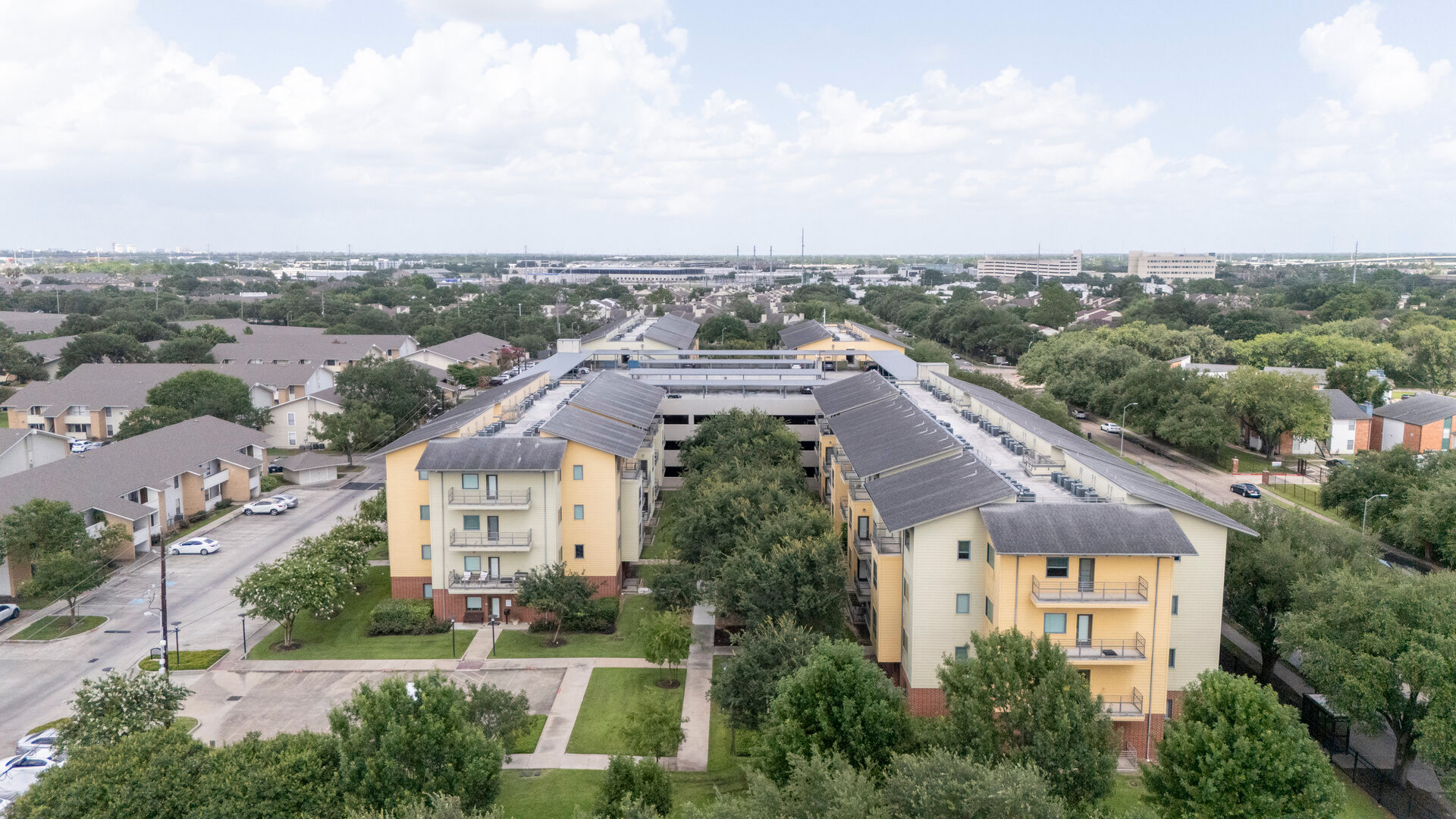Modern Apartment Living with Shared Connection
Phase Two offers 306 spacious one- and two-bedroom apartment homes in a four-story, elevator-served buildings. This community blends modern features with a secure, welcoming environment—ideal for individuals who want both privacy and the opportunity to connect with peers. With flexible layouts and roommate-friendly designs, Phase Two supports academic and professional life while offering comfort and convenience for residents from around the world.

Spaces That Feel Like Home
Phase Two interiors are designed to support both focus and relaxation. With open layouts, natural light, and contemporary finishes, each residence provides a comfortable environment that feels both practical and personal.
An Environment That Welcomes You
The exterior of Phase Two combines inviting architecture with thoughtfully planned outdoor spaces. Landscaped areas and safe walkways create a welcoming atmosphere where residents can connect and feel part of a vibrant community.
Convenience That Supports Your Life
From shared study spaces to areas for relaxation and recreation, Phase Two amenities are built to enrich everyday life. These resources bring convenience, connection, and balance to the heart of your community.
Phase Two (1885 El Paseo) Floor Plans
Phase Two Floorplans (Units 1–7)
| Unit Type | Sq Ft | Bedroom(s) | Living Room | Other Notes |
|---|---|---|---|---|
| Unit 1 | 985 | 2 (11'-4" x 12', 11'-4" x 12') | 15'-4" x 21'-2" | Balcony |
| Unit 2 | 622 | 1 (12' x 13') | 12' x 18' | Patio |
| Unit 3 | 650 | 1 (11' x 12'-5'') | 12' x 21' | Balcony |
| Unit 4 | 693 | 1 (12' x 12') | 12' x 13'-5'' | Balcony |
| Unit 5 | 590 | 1 (11'-3'' x 12'-4") | 11'-8" x 12' | Balcony |
| Unit 6 | 927 | 2 (11'-8" x 12'-2") | 11'-2" x 16'-6" | Balcony |
| Unit 7 | 870 | 2 (11'-4" x 12'-3") | 11'-2" x 16'-6" | Balcony |

Why Phase Two?
Updated Interiors
Open-concept layouts with modern appliances
In-Unit Washer & Dryer
Enjoy the convenience of laundry in every unit
Elevator Access
Serves all residential floors, including parking and common areas
Assigned Garage Parking
Park on the same floor as your apartment
Proximity to the UTHealth Houston Recreation Center
Stay active without the commute, just a short walk to the UTHealth Houston Recreation Center
Who is eligible to live in Phase Two?
Phase Two is available to all full-time students, faculty and staff affiliated with:
- UTHealth Houston
- Baylor College of Medicine
- MD Anderson Cancer Center
Note: Proof of institutional affiliation is required at the time of application and at lease renewal.
Phase Two On-Campus Housing Rates
| Unit Type | Sq. Ft. |
Unit Count |
Monthly Rate A* | Monthly Rate B** |
|---|---|---|---|---|
| Unit 1 (2BR / 2BA) | 985 |
24 |
$1,561 | $1,837 |
| Unit 2 (1BR / 1BA) | 622 | 64 | $1,041 | $1,224 |
| Unit 3 (1BR / 1BA) | 650 | 128 | $1,073 | $1,262 |
| Unit 4 (1BR / 1BA) | 693 | 8 | $1,111 | $1,307 |
| Unit 5 (1BR / 1BA) | 590 | 70 | $1,003 | $1,180 |
| Unit 6 (2BR / 2BA) | 927 | 8 | $1,390 | $1,635 |
| Unit 7 (2BR / 2BA) | 870 | 4 | $1,390 | $1,635 |
*Monthly Rate A: Rates for UTHealth Houston/MDA Students, Post-Docs, Residents and Fellows only
**Monthly Rate B: Rates for all others
Considering a different option?
Check out Phase One or Phase Three.
Phase One
Classic, Spacious Apartments with a Community Feel
Phase Three
Living Designed for the UTHealth Houston Community
How to Apply
The waitlist opens each March! Learn more about the waitlist timeline by clicking the button below.
Questions?
If you have any questions about University Housing, we’re here to help.












